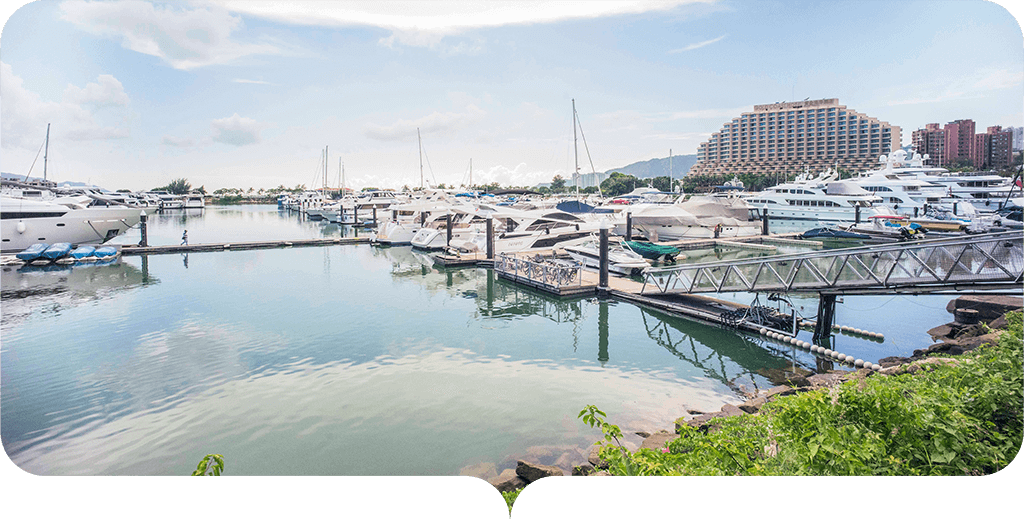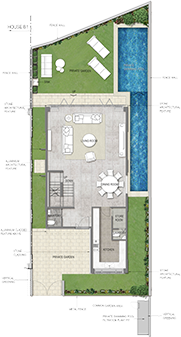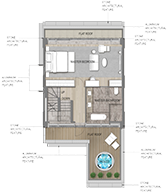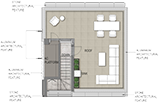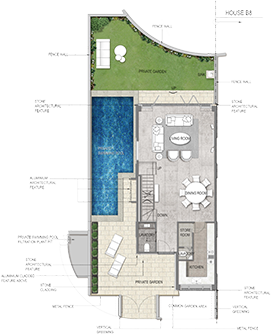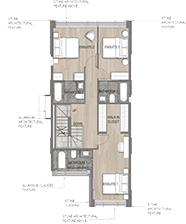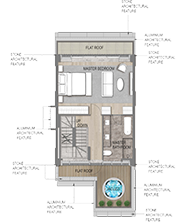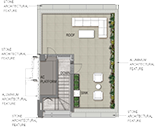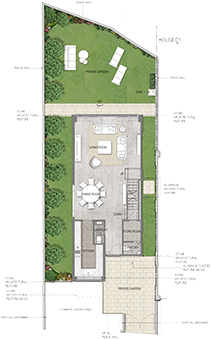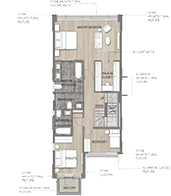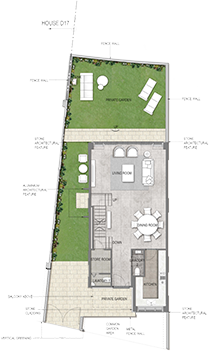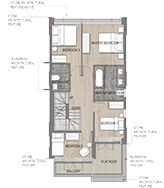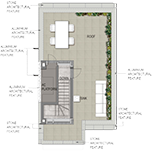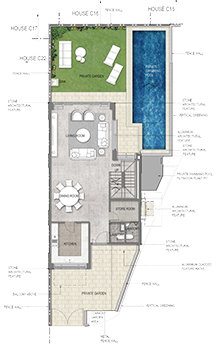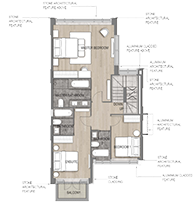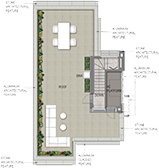
The photographs, images, drawings or sketches shown in this advertisement/ promotional material represent an artist’s impression of the development concerned only. They are not drawn to scale and / or may have been edited and processed with computerized imaging techniques. Prospective purchasers should make reference to the sales brochure for details of the development. The vendor also advises prospective purchasers to conduct an on-site visit for a better understanding of the development site, its surrounding environment and the public facilities nearby.
All contents of this website do not constitute and shall not be construed as constituting any contractual term, offer, representation or warranty, whether expressed or implied.
Vendor: Wascott Property Limited, Easy Value Limited*, Classic Expert Enterprises Limited*, Cyber Armour Holdings Limited*
Holding companies of the Vendor: In respect of Wascott Property Limited :Myers Investments Limited, Wheelock Properties Limited, Infinite River Limited; In respect of Easy Value Limited : Myers Investments Limited, Wheelock Properties Limited, Seareef Holdings Limited, First Alpine Investments Limited, Easy Value Holdings Limited; In respect of Classic Expert Enterprises Limited : Myers Investments Limited, Wheelock Properties Limited, Seareef Holdings Limited, First Alpine Investments Limited, Classic Expert Holdings Limited; In respect of Cyber Armour Holdings Limited: Myers Investments Limited, Wheelock Properties Limited, Seareef Holdings Limited, First Alpine Investments Limited, Cyber Armour Limited
Authorized Person: Chan Kam-tong, Angus.
The firm or corporation of which an Authorized Person for the Development is a proprietor, director or employee in his or her professional capacity: P&T Architects and Engineers Limited.
Building contractor for the Development: China Overseas Building Construction Limited
The firm of solicitors acting for the owner in relation to the sale of residential properties in the Development: Johnson Stokes & Master, Grandall Zimmern Law Firm
Any authorized institution that has made a loan, or has undertaken to provide finance, for the construction of the Development: The Bank of East Asia, Limited and Australia and New Zealand Banking Group Limited (The mortgage was discharged on 10 January 2018)
Any other person who has made a loan for the construction of the Development: Wheelock Finance Limited
This website is published by the Vendor.
Prospective purchasers are advised to refer to the sales brochure for any information on the development.
Please refer to the sales brochure for details.
*Remarks:
Wascott Property Limited had assigned the following residential properties to its associated corporations: Name of associated corporation [Residential property] : Easy Value Limited [House D11]; Classic Expert Enterprises Limited [House C2] ; Cyber Armour Holdings Limited [House C6]
Information on Vendor and others involved in the development
Vendor: Wascott Property Limited, Easy Value Limited*, Classic Expert Enterprises Limited*, Cyber Armour Holdings Limited*
Holding companies of the Vendor: In respect of Wascott Property Limited :Myers Investments Limited, Wheelock Properties Limited, Infinite River Limited; In respect of Easy Value Limited : Myers Investments Limited, Wheelock Properties Limited, Seareef Holdings Limited, First Alpine Investments Limited, Easy Value Holdings Limited; In respect of Classic Expert Enterprises Limited : Myers Investments Limited, Wheelock Properties Limited, Seareef Holdings Limited, First Alpine Investments Limited, Classic Expert Holdings Limited; In respect of Cyber Armour Holdings Limited: Myers Investments Limited, Wheelock Properties Limited, Seareef Holdings Limited, First Alpine Investments Limited, Cyber Armour Limited
Authorized Person: Chan Kam-tong, Angus.
The firm or corporation of which an Authorized Person for the Development is a proprietor, director or employee in his or her professional capacity: P&T Architects and Engineers Limited.
Building contractor for the Development: China Overseas Building Construction Limited
The firm of solicitors acting for the owner in relation to the sale of residential properties in the Development: Johnson Stokes & Master, Grandall Zimmern Law Firm
Any authorized institution that has made a loan, or has undertaken to provide finance, for the construction of the Development: The Bank of East Asia, Limited and Australia and New Zealand Banking Group Limited (The mortgage was discharged on 10 January 2018)
Any other person who has made a loan for the construction of the Development: Wheelock Finance Limited
This website is published by the Vendor.
Prospective purchasers are advised to refer to the sales brochure for any information on the development.
Please refer to the sales brochure for details.
*Remarks:
Wascott Property Limited had assigned the following residential properties to its associated corporations: Name of associated corporation [Residential property] : Easy Value Limited [House D11]; Classic Expert Enterprises Limited [House C2] ; Cyber Armour Holdings Limited [House C6]
Disclaimers
- The furniture layout plans are for reference only. The fittings, finishes, appliances, furniture, household items, decorations, landscaping, plant, etc. are not standard provisions. Please refer to the Sales Brochure for the standard fittings, finishes and appliances.
- The planters, fence walls and vertical greening etc. displayed in the furniture layout plans are common parts of the Development. Please refer to the latest draft of the deed of mutual covenant incorporating a management agreement for details.
- The vendor reserves the right to alter the building plans. The building plans are subject to approval of the relevant governmental authorities.
- The saleable area and the floor areas of balcony, utility platform and verandah (if any) are calculated in accordance with section 8 of the Residential Properties (First-hand Sales) Ordinance, and the areas of other specified items (not included in the saleable area) are calculated in accordance with Part 2 of Schedule 2 to the Residential Properties (First-hand Sales) Ordinance.
- The above areas have been converted to square feet based on a conversion rate of 1 square metre = 10.764 square feet and rounded off to the nearest integer.
- Namings are for promotional purpose only, and will not appear in the assignment, buildings plans or other title or legal documents.
Disclaimers
- The furniture layout plans are for reference only. The fittings, finishes, appliances, furniture, household items, decorations, landscaping, plant, etc. are not standard provisions. Please refer to the Sales Brochure for the standard fittings, finishes and appliances.
- The planters, fence walls and vertical greening etc. displayed in the furniture layout plans are common parts of the Development. Please refer to the latest draft of the deed of mutual covenant incorporating a management agreement for details.
- The vendor reserves the right to alter the building plans. The building plans are subject to approval of the relevant governmental authorities.
- The saleable area and the floor areas of balcony, utility platform and verandah (if any) are calculated in accordance with section 8 of the Residential Properties (First-hand Sales) Ordinance, and the areas of other specified items (not included in the saleable area) are calculated in accordance with Part 2 of Schedule 2 to the Residential Properties (First-hand Sales) Ordinance.
- The above areas have been converted to square feet based on a conversion rate of 1 square metre = 10.764 square feet and rounded off to the nearest integer.
- Namings are for promotional purpose only, and will not appear in the assignment, buildings plans or other title or legal documents.
Disclaimers
- The furniture layout plans are for reference only. The fittings, finishes, appliances, furniture, household items, decorations, landscaping, plant, etc. are not standard provisions. Please refer to the Sales Brochure for the standard fittings, finishes and appliances.
- The planters, fence walls and vertical greening etc. displayed in the furniture layout plans are common parts of the Development. Please refer to the latest draft of the deed of mutual covenant incorporating a management agreement for details.
- The vendor reserves the right to alter the building plans. The building plans are subject to approval of the relevant governmental authorities.
- The saleable area and the floor areas of balcony, utility platform and verandah (if any) are calculated in accordance with section 8 of the Residential Properties (First-hand Sales) Ordinance, and the areas of other specified items (not included in the saleable area) are calculated in accordance with Part 2 of Schedule 2 to the Residential Properties (First-hand Sales) Ordinance.
- The above areas have been converted to square feet based on a conversion rate of 1 square metre = 10.764 square feet and rounded off to the nearest integer.
- Namings are for promotional purpose only, and will not appear in the assignment, buildings plans or other title or legal documents.
Coming Soon
Disclaimers
This photo is taken at the above mentioned modified show flat and has been edited and processed with computerized imaging techniques, and is for reference only. The fittings, finishes and appliances shown in the modified show flat are different from those in the unit as depicted in the Sales Brochure. Unless otherwise specified, all fittings, finishes and appliances shown in the modified show flat are not standard provisions and will not be included in the actual unit. For standard provisions of fittings, finishes and appliances, please refer to the Sales Brochure. The internal partitions and doors in the modified show flat are also different from those in the unit as depicted in the Sales Brochure. Please refer to the Sales Brochure for details of the floor plan, partitions, doors and layout of the actual unit. Purchasers shall not take the modified show flat as the standard provisions of the actual unit to be handed over. The modified show flat and the photos do not constitute and shall not be construed as the vendor making any contractual term, offer, representation, undertaking or warranty (whether express or implied). *The saleable area and the floor areas of balcony, utility platform and verandah (if any) to the extent that it forms part of the residential property are calculated in accordance with Section 8 of the Residential Properties (First-hand Sales) Ordinance; and the areas of the other specified items (if any) (not included in the saleable area) are calculated in accordance with Part 2 of Schedule 2 of the Residential Properties (First-hand Sales) Ordinance.
Disclaimers
The concept rendering is to show the design concept of the clubhouse of the Development, which represents the designer’s impression of the clubhouse only and have been edited and processed with computerized imaging techniques, and is not taken in the Development, and is for reference only. The concept rendering does not constitute and shall not be construed as the vendor making any contractual term, offer, representation, undertaking or warranty (whether express or implied) in respect of the clubhouse. The vendor reserves the right to make modifications and changes to the overall design, landscape design and layout, paving materials and patterns, lighting fittings and layout, colour scheme, building design, specifications, features, floor plans, materials and the intended use of the clubhouse of the Development without prior notice. The design and facilities etc. of the clubhouse of the Development are subject to final approval of the relevant Government departments. The fittings, finishes, appliances, facilities, decoration, accessories, furniture, plants and landscape etc. as shown in the concept wandering may not be provided or appeared in the completed Development. There may be future changes to the Development and its surrounding areas.
Disclaimers
The concept rendering is for reference only, they are for showing the design concept of the relevant parts of the Development, and does not reflect the actual appearance or view of the surrounding buildings or environment of the Development or any part thereof. The surrounding buildings and environment of the Development have not been shown. The air-conditioners, conduits, grilles, etc. which would exist on the external walls of the Development have been omitted. The vendor reserves its right to alter the design of the Development or any part thereof. The building design is subject to the final approval of the relevant government authorities. Fittings, finishes and appliance are subject to the provisions in the agreement for sale and purchase. The vendor also reserves its right to make changes to the fittings, finishes and appliances in accordance with the agreement of sale and purchase. The fittings, finishes, appliances, decorations, furnishings, furniture, plant and landscaping, etc. may not necessarily be provided or appear in the Development or its vicinity upon completion.


